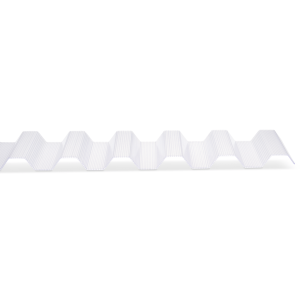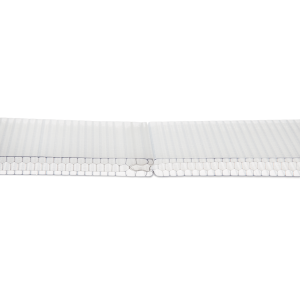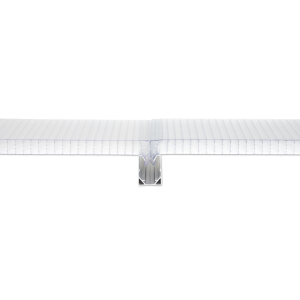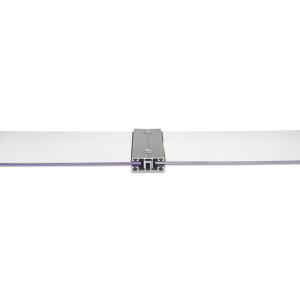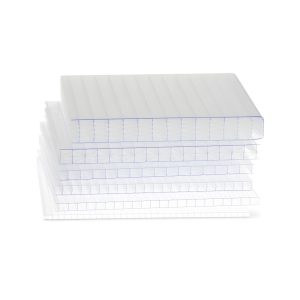Self‑Supporting Modular Multiwall Polycarbonate System
Advanced multiwall polycarbonate system for vertical and roofing applications. Features a snap-fit, self-supporting design with high thermal insulation.
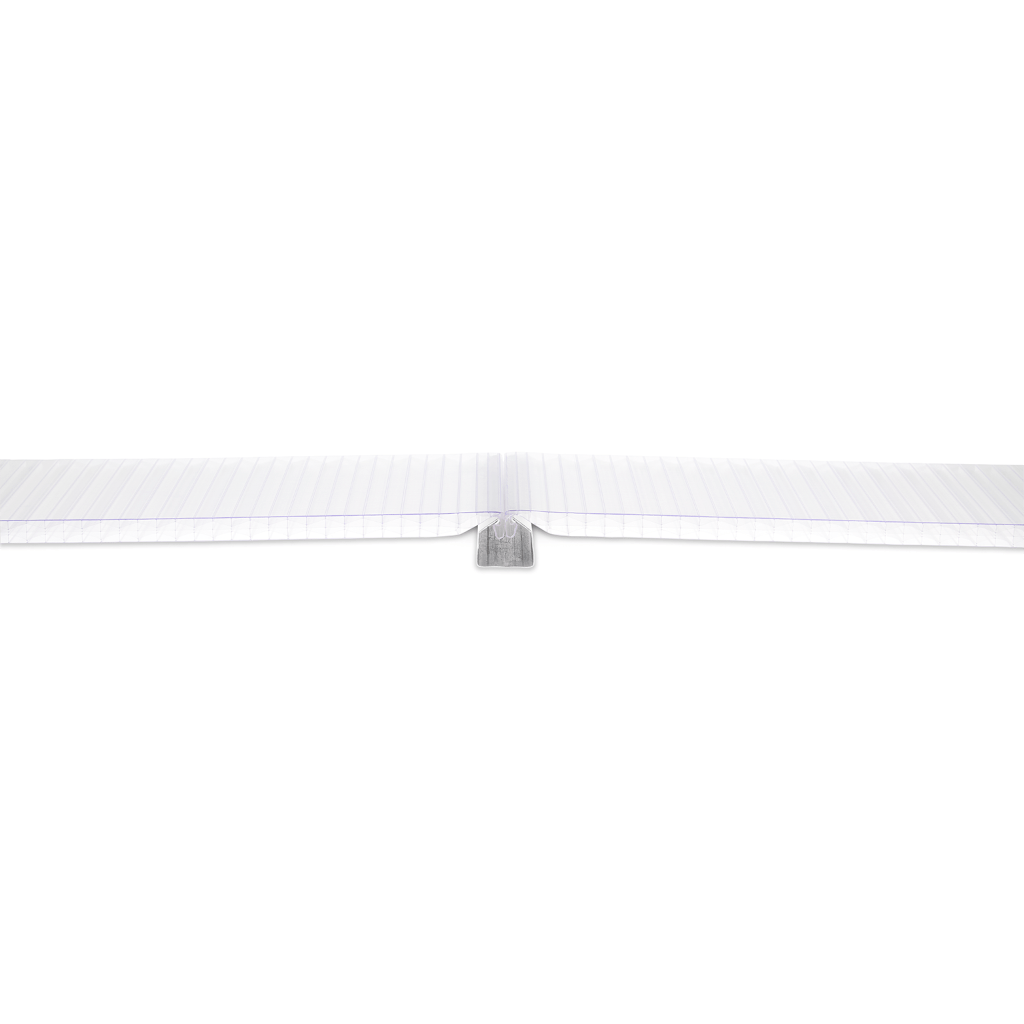
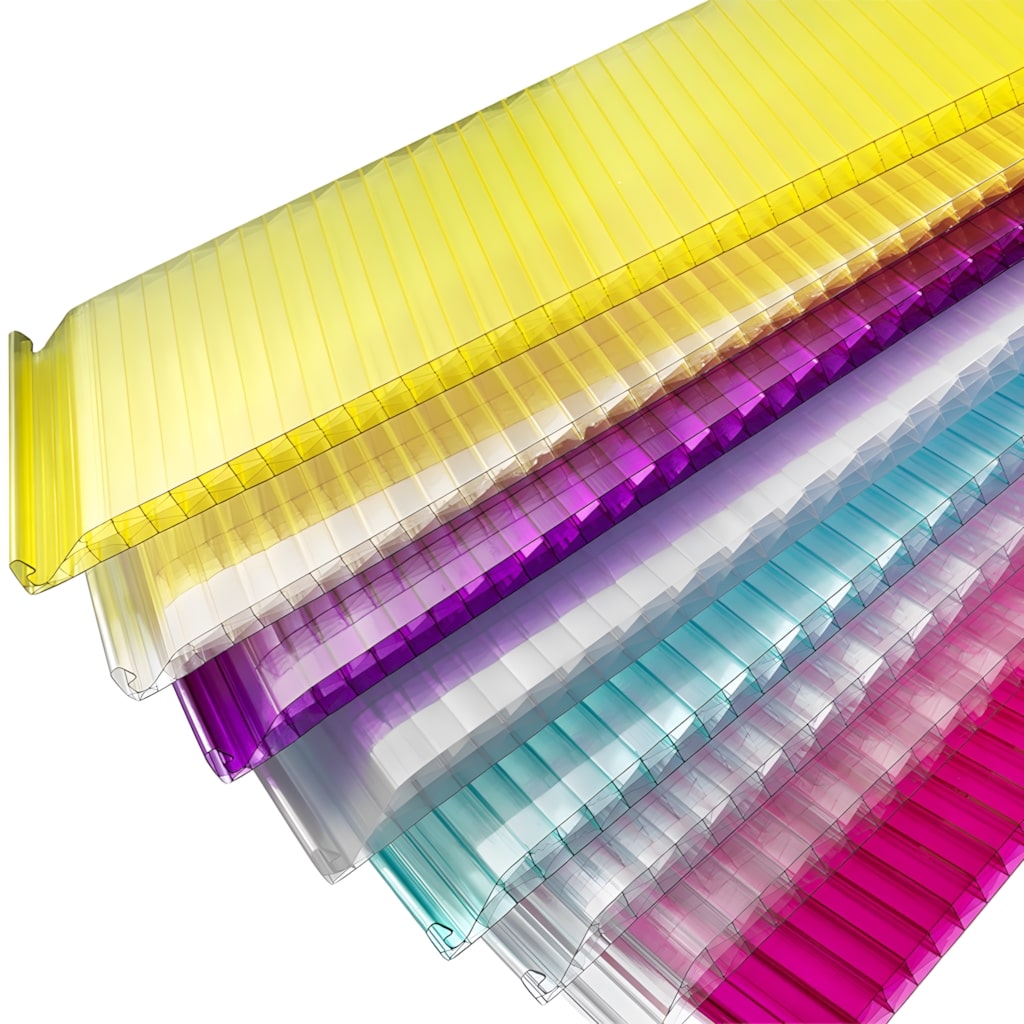
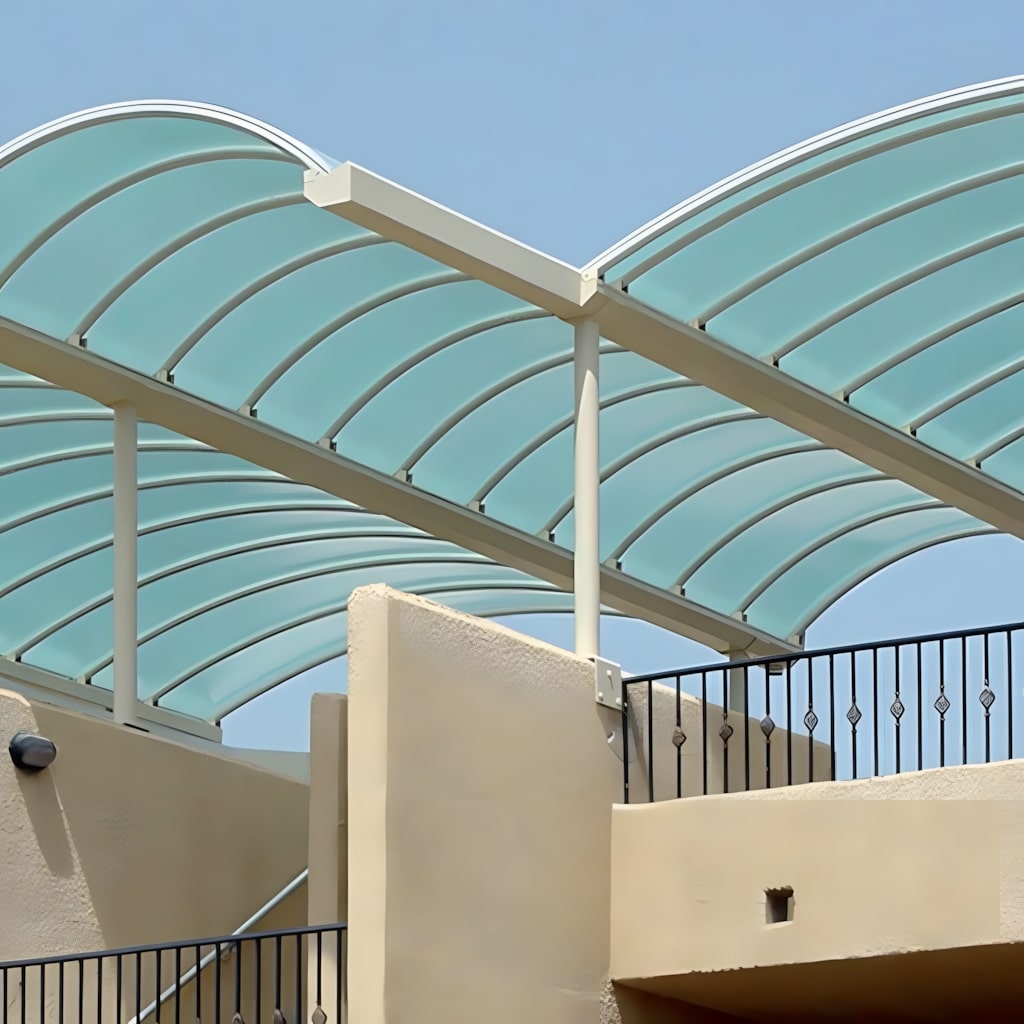
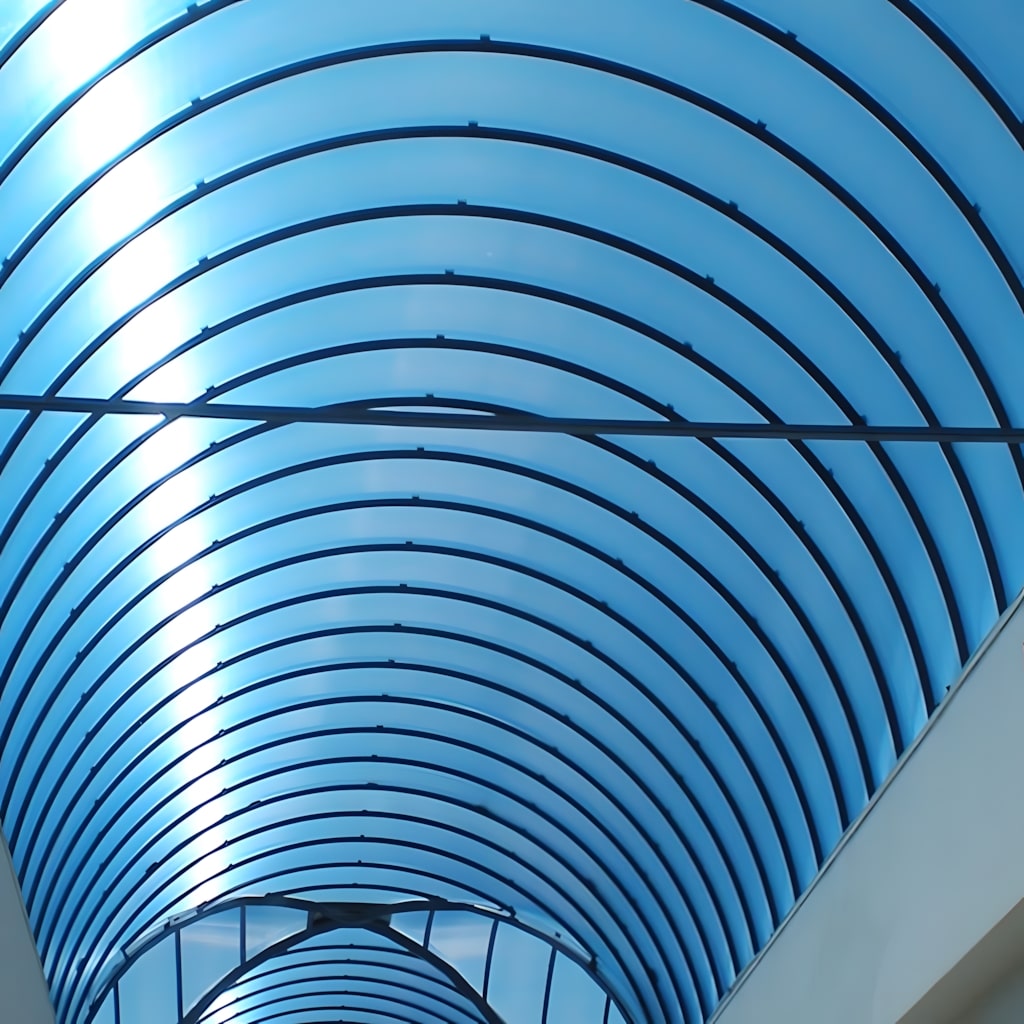
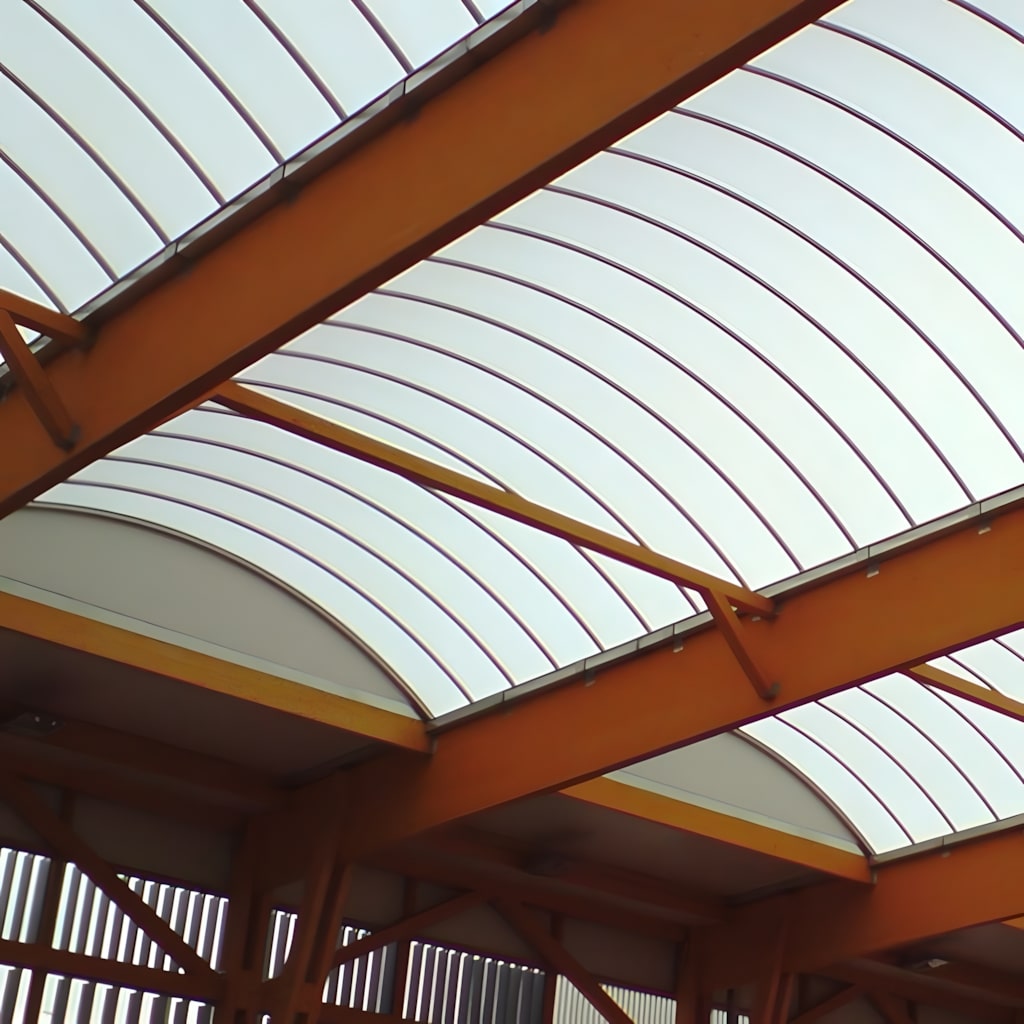 +3
+3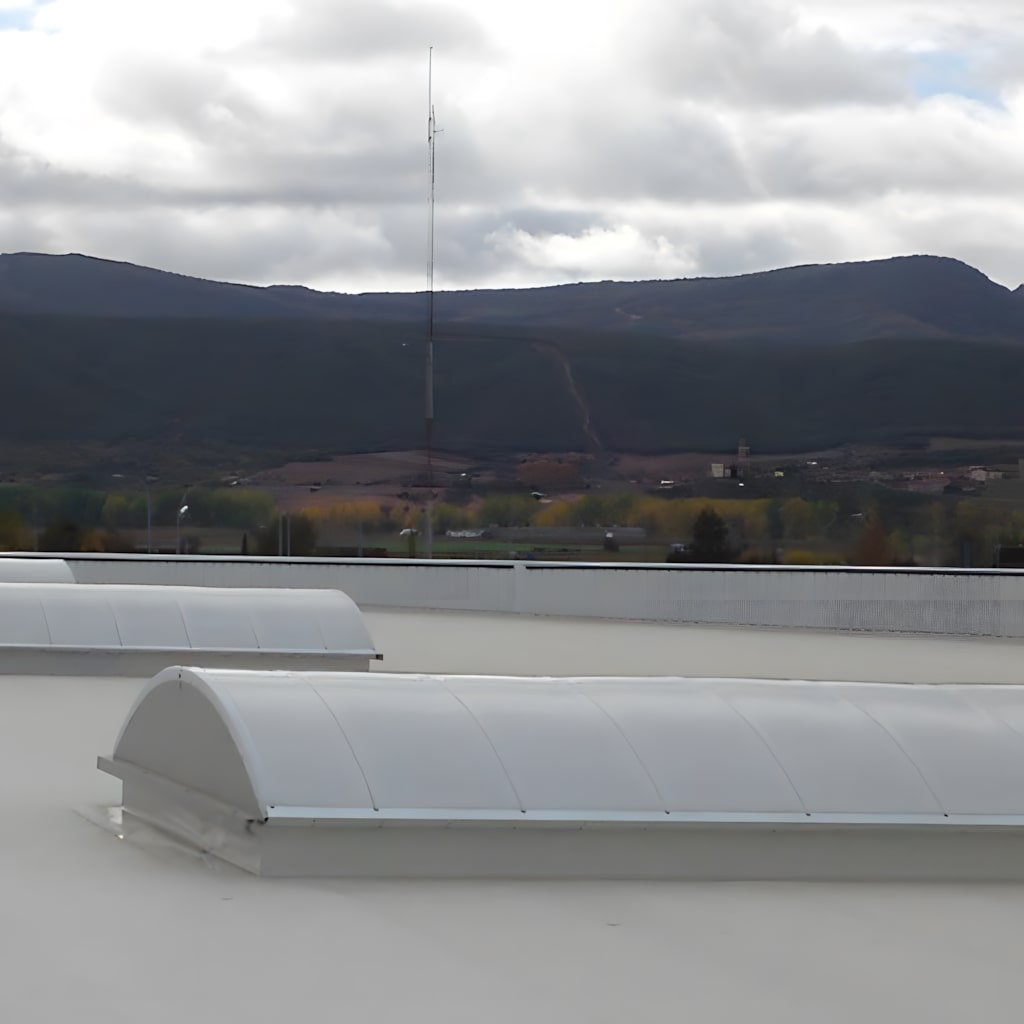
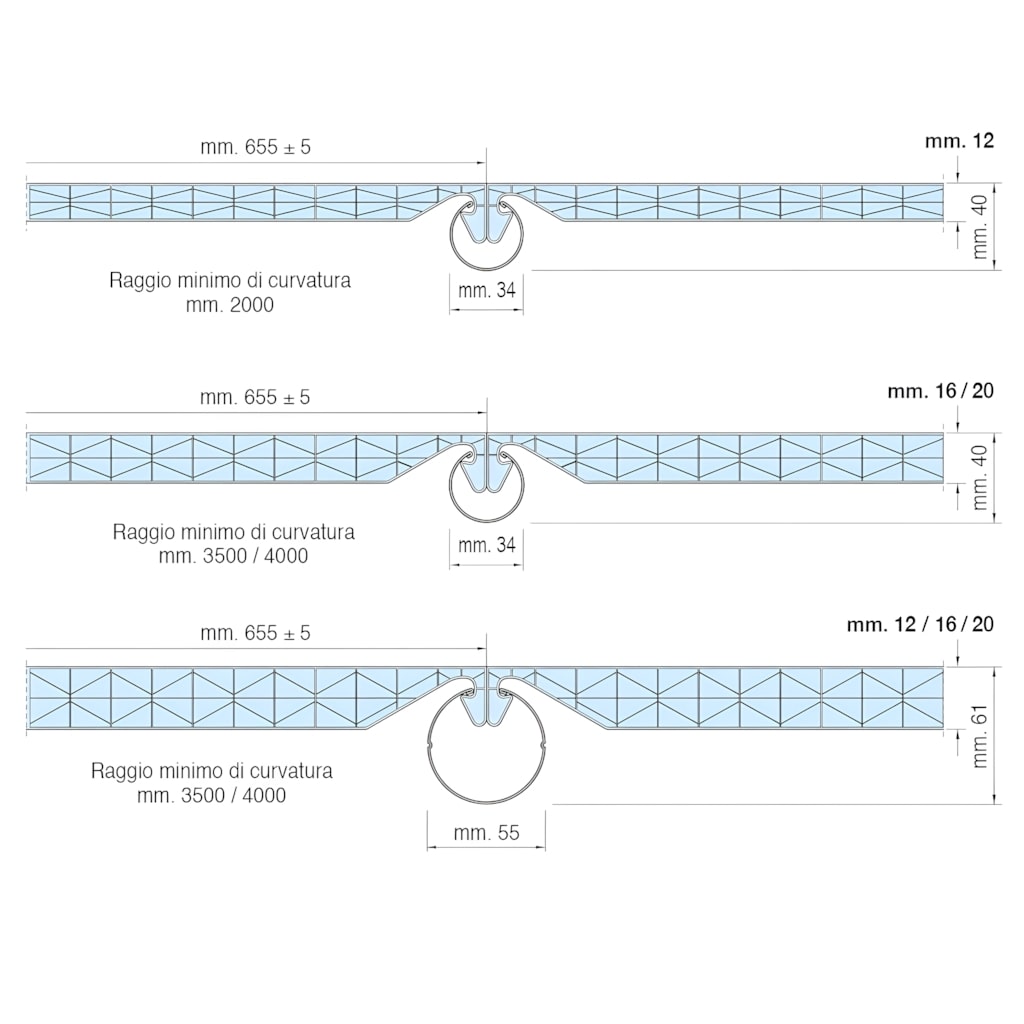
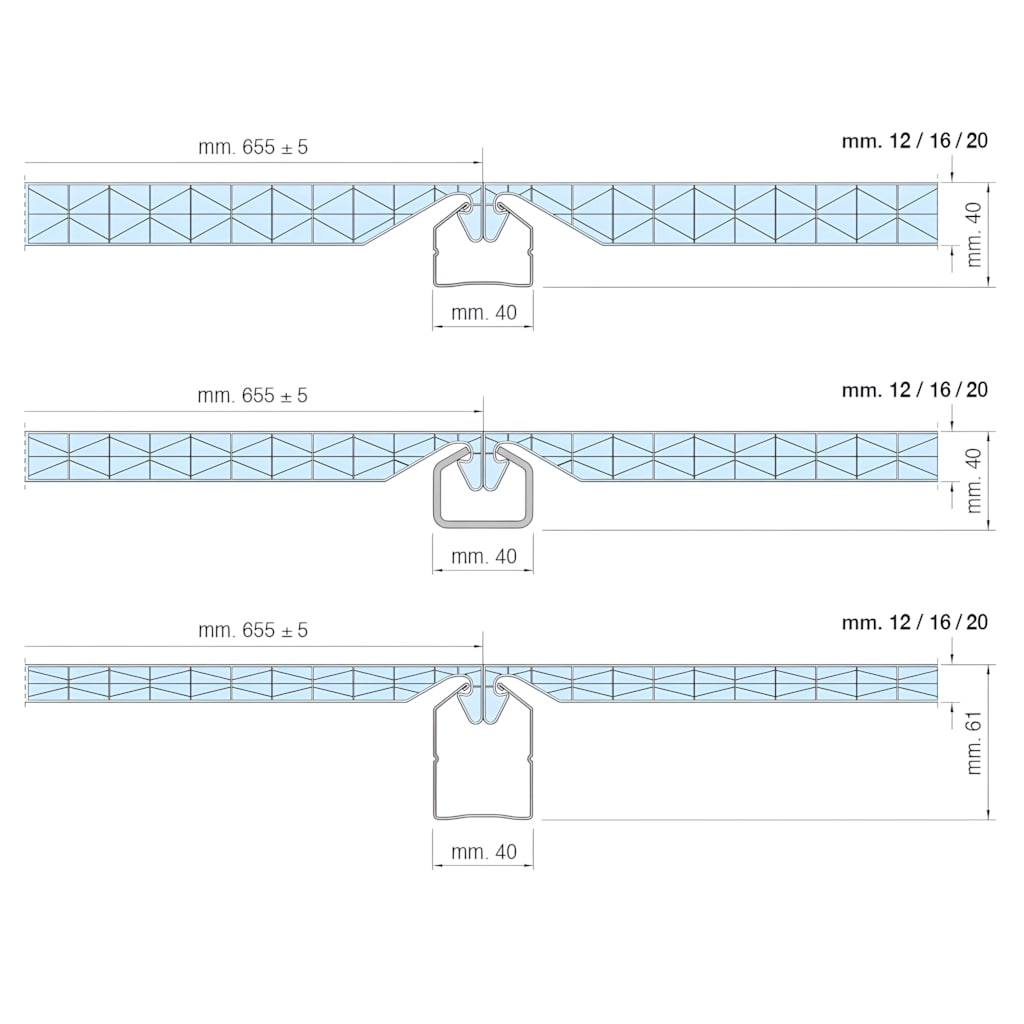
Engineered for Strong, Lightweight Cladding and Industrial Roofing
The self‑supporting modular multiwall polycarbonate system is a high-performance panel solution developed for vertical cladding, glazing, and flat or curved roofing in industrial and architectural environments. With a reinforced “X” internal structure, the system offers excellent load-bearing capacity, thermal insulation, and mechanical strength, while remaining lightweight and easy to install.
Designed with a unique snap-fit extruded “U” profile, each panel seamlessly connects to galvanized or coated steel channels, creating perfectly planar surfaces with a clean, modern aesthetic. It is available in flat or curved versions (minimum radius: 2000 mm), and includes a full accessory range to meet advanced architectural needs.
The material is UV-protected to prevent yellowing, heat-sealed to block dust, and is compatible with thermal break profiles and openable sections, making it highly adaptable to both industrial and civil projects.
Key Features
- Reinforced multiwall “X” structure – Delivers high load resistance with minimal weight
- Self-supporting & snap-fit design – Installs cleanly without exposed fasteners
- Supports flat and curved layouts – Minimum radius: 2000 mm
- UV protection – Ensures clarity and material stability over time
- Optional openable panels & thermal breaks – For ventilation and energy efficiency
- Compatible with steel channel systems – Precision fit for architectural integration
- Complete accessory system – Includes profiles, end caps, and sealing components
Ideal Applications
- Architectural enclosures and ventilated facades
- Industrial and civil building facades
- Translucent vertical cladding and curtain walls
- Flat or curved industrial roofing
- High-insulation daylighting systems
You may also be interested
Need help? Contact us
For personalized assistance or inquiries, our dedicated team is here to help. We’re committed to providing you with exceptional support and guidance, ensuring that all your needs are met efficiently and professionally.
